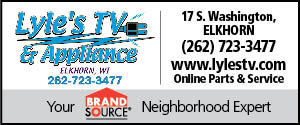By Kellen Olshefski
The City of Elkhorn Common Council voted in favor of designs for a new City Hall at its meeting Dec. 16.
Bill Henry of Kehoe-Henry and Associates, the firm selected by the Council earlier this year for the project, presented the plans to the Council at the meeting.
The proposed L-shaped building will be located off of Seymour Court in Elkhorn’s industrial park, with the driveway entrance to the large parking lot and building entrance just north of the building. The new building will feature three separate entrances for employees, the Department of Public Works and the general public.
According to Henry, the main vestibule at the entrance of the building will feature a drop box for items such as utility payments as well as direct access to a waiting area for the Department of Public Works.
Inside, a generously sized main lobby will feature numerous elements, including kiosks and displays as well as various pieces of furniture and workstations for visitors who need to fill out forms.
Read the rest of the discussion on the plans for City Hall and other meeting items in the Dec. 19 Elkhorn Independent.


